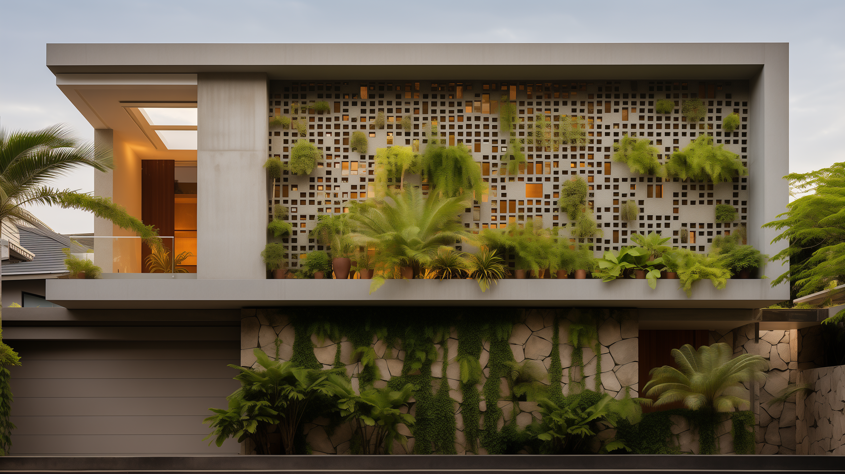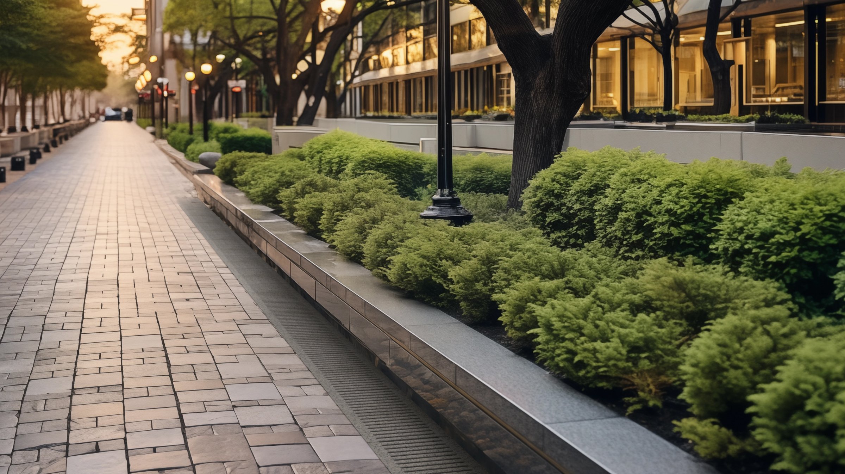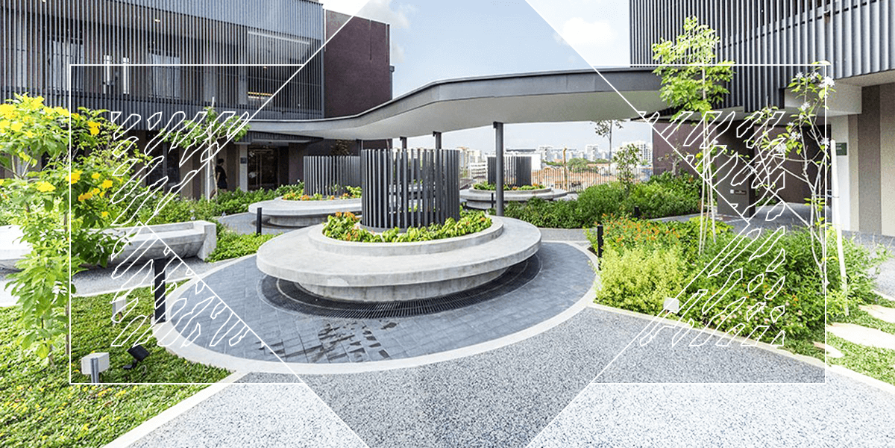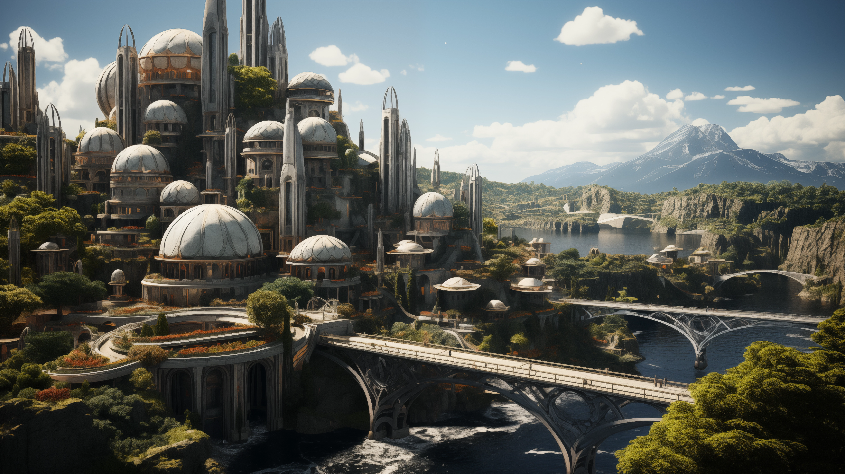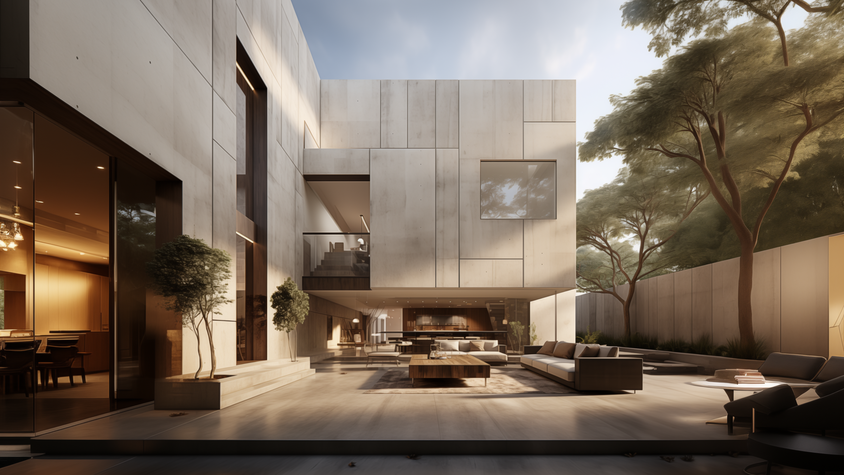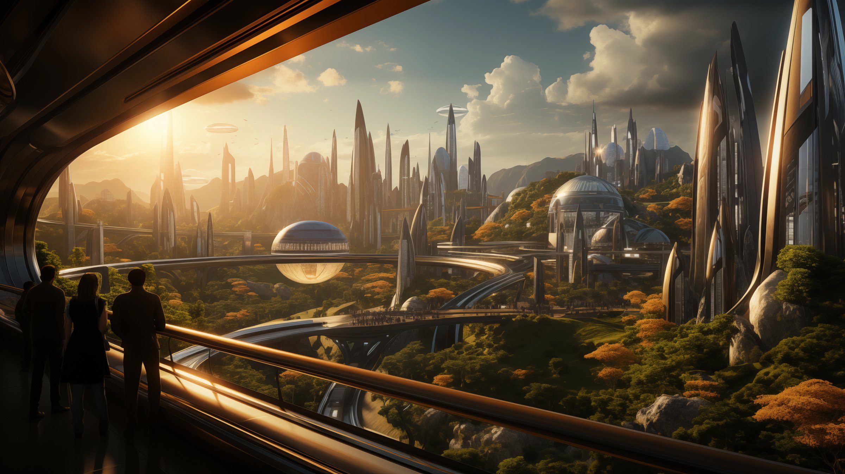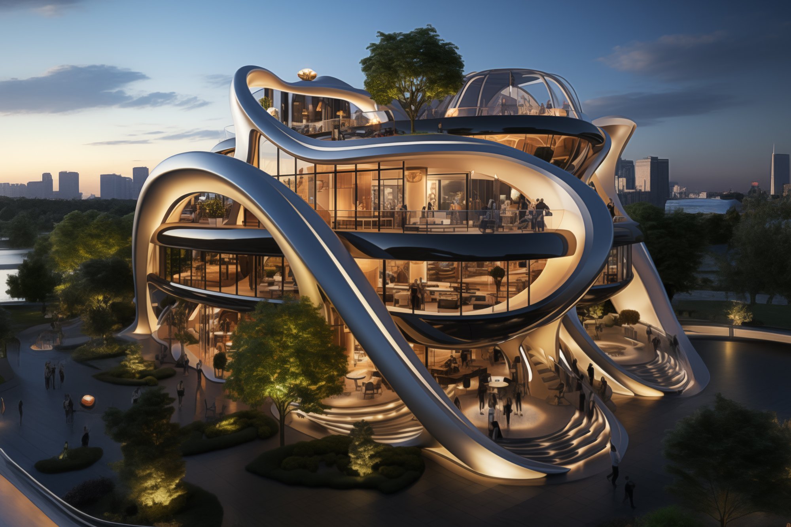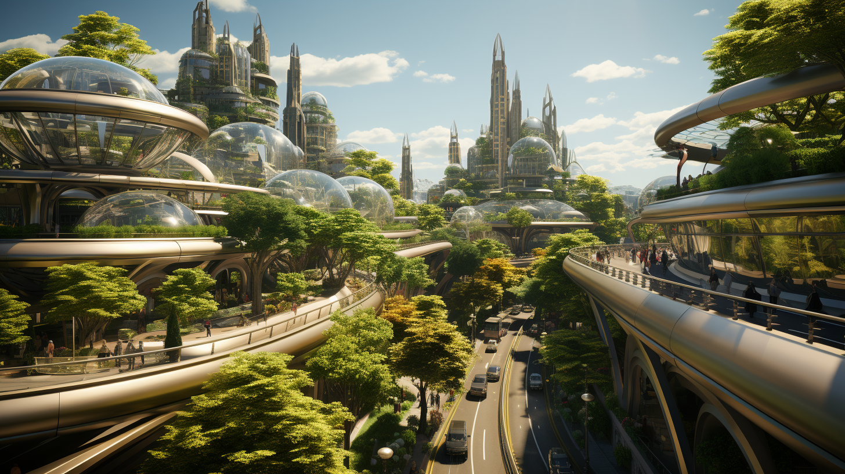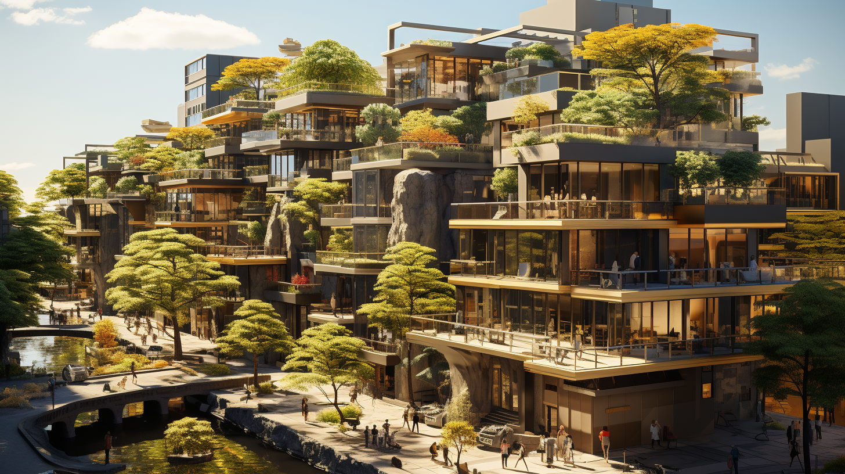Sustainable building design aims to mitigate or fully eliminate the loss of vital resources such as energy, water, land and raw materials and prevent environmental damage caused by facilities and infrastructure. Yet, it still creates a liveable, comfortable and safe environment.
Design strategies consist of active and/or passive elements which give rise to energy-efficient and sustainable buildings. Sustainable building design is becoming more popular in today’s world since it helps to achieve a significant positive impact on the environment.
Active Elements
Active design strategies are typically mechanical systems or structures that use or generate electricity to keep buildings liveable, comfortable and safe. These technological devices transport the absorbed energy to other parts of the building.
The following are some examples of active design elements:
- Solar Panels
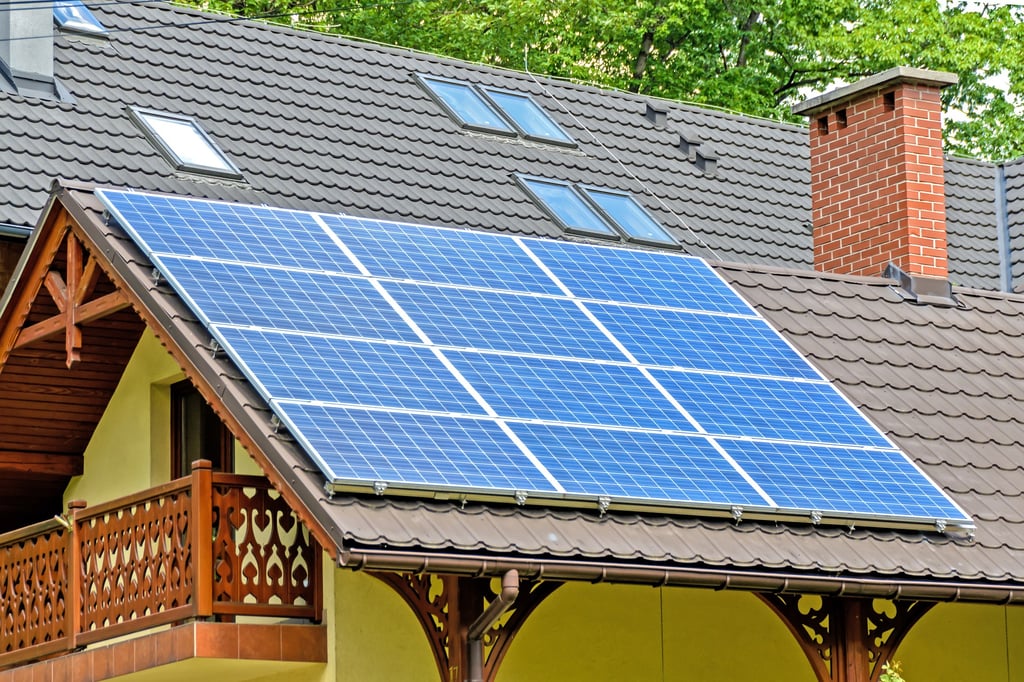
Solar panels help to convert the sun’s rays into electricity. Solar power systems can be easily placed on roofs or as freestanding installations on a building, capturing solar energy while preventing it from entering the structure.
As the cost of solar panels is falling, solar energy is becoming one of the most cost-effective and practical ways to install a renewable energy source on buildings. It reduces utility bills and conserves energy. Furthermore, many firms are simplifying the process by managing both the installation and solar rebates application for buildings that qualify.
- Wind Turbines
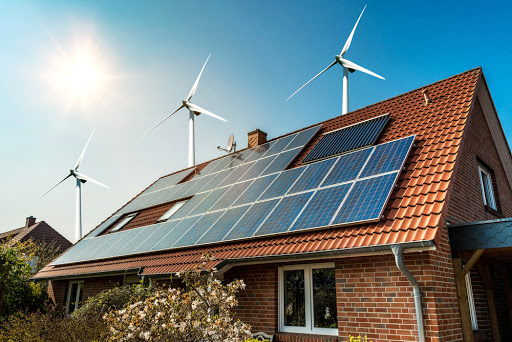 © http://www.applyforagrant.org.uk/
© http://www.applyforagrant.org.uk/
Wind turbines on taller buildings help to convert wind energy into electricity. This strategy is sustainable and employs an environmentally-friendly clean fuel source. Wind energy does not emit any pollutants into the atmosphere.
However, wind turbines require comprehensive and detailed planning. It is critical to first evaluate the site’s wind source and investigate potential zoning concerns in the surrounding. There is a risk that wind turbines are not economically feasible or suitable for the building.
But if the area generates sufficient wind, wind turbines can help to lower electricity bills by 50% to 90% and provide an uninterrupted power supply. They are one of the most cost-effective systems of renewable energy.
- Geothermal District Heating
/cdn.vox-cdn.com/uploads/chorus_image/image/67784472/shutterstock_1780996640.0.jpg)
Geothermal district heating uses the heat stored in Earth’s crust to heat individual and commercial buildings via a distribution network. Geothermal systems are one of the most effective ways to heat or cool a building using a renewable source.
The water running in the closed-loop absorbs heat from the ground and transfers it to a heat pump, which then provides warm air to the building. On the other hand, it uses the natural cool temperatures below ground to cool water in pipes and runs it through chilled water coils.
In addition, the installation of these systems is becoming more economical, especially in high-density urban areas that are located near "geothermal hotspots".
- Reversible Ceiling Fans
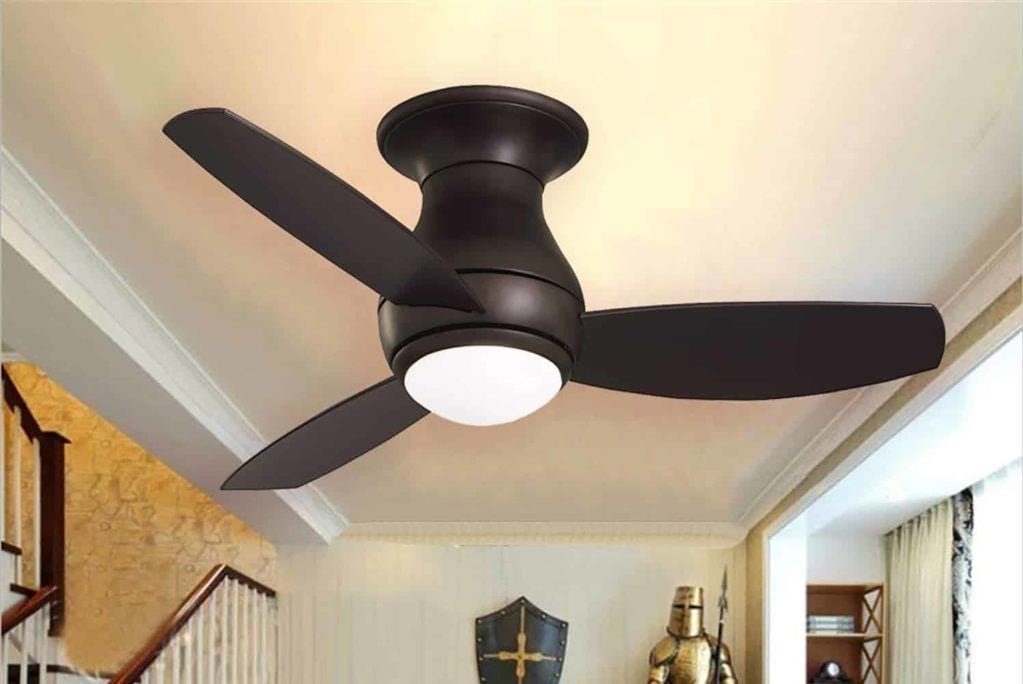
Reversible ceiling fans can be used in both heating and cooling seasons to circulate indoor air. In the summer, air is directed down towards the occupied space to promote evaporative cooling. In the winter, cool air is drawn from the floor up towards the ceiling, pushing warm air from the ceiling down into the surrounding.
Simply by changing their direction, reversible ceiling fans can increase or decrease the temperature of a room by 10 degrees. Building owners should take advantage of such traditional heating and cooling systems since they help to save electricity and money all year long without sacrificing comfort.
Passive Elements
Passive design is a term that is often used when discussing modern buildings - so what exactly does it mean?
Passive design strategies are systems or structures that use natural ventilation, enabling buildings to be liveable, comfortable and safe without using purchased energy. Passive designs are often valued for their simplicity and aesthetics.
The following are some examples of passive design elements:
- Thick Walls
Thick walls absorb heat from the sun during the day and release it into the building at night. Since it takes longer to heat them through, they keep the heat bearable. Just as they start to get hot enough to allow the transfer of heat from the exterior to penetrate the interior, the day is coming to an end and the heat transfer reverses as the ambient temperature at night drops.
Even though thick walls cost more to construct than thin ones, they are more beneficial. Thick walls give the building a sense of solidity and security. They also increase comfort by creating deep window sills which are ideal for displaying plants and act as a great sound barrier.
- Green Roofs
© https://commons.wikimedia.org/wiki/
Green roof systems refer to partially or completely covered spaces with a variety of trees, plants or grass. They assist in lowering the temperature of an entire building, while improving the quality of outdoor air. All green roofs also provide high-quality waterproofing and root repellent to keep the structure secured and undamaged.
Green roofs are thought to be urban lungs and they may also act as a habitat for birds and other wildlife. Automated irrigation systems can also be used for ease of maintenance.
- Rainwater Collection
Photo by Studio Bas van der Veer | © https://www.decoist.com/
Rainwater collection systems capture and reuse runoff water from roofs and other horizontal surfaces. Its applications include outdoor irrigation, toilet flushing and etc. It is a great opportunity for building owners to reduce water consumption, especially using the water to irrigate landscaping and gardens.
Architects commonly use this feature in their green designs because it is easy to implement. Collecting rainwater can be as simple as using containers and rain barrels that are placed strategically. But some are more complex to adopt since they use materials like pervious concrete.
- Positioning of Windows
Through a strategic placement of windows, the building can receive natural light without relying on electrical lighting systems. For example, it automatically lets in more light when the building needs heat and automatically shades when the building is too hot.
South-facing windows allow maximum sunlight to penetrate the room. This generates heat to the building in winter, which can be absorbed by dense materials such as concrete or stone to remit heat later back into space. Additionally, operable windows on opposite walls provide breezes that cool the building passively.
Conclusion
In order to attain a cleaner, greener and more sustainable future, there is a need to incorporate both active and passive building design elements. Such buildings will be able to give back more than they take from the environment.
Moreover, the benefits of a sustainable building design are getting more apparent. Here are the 8 essential benefits:
- Cost reduction
- Increased productivity
- Improved health
- Waste minimisation
- Better use of materials
- Environmental protection
- Noise avoidance
- Better quality of life

